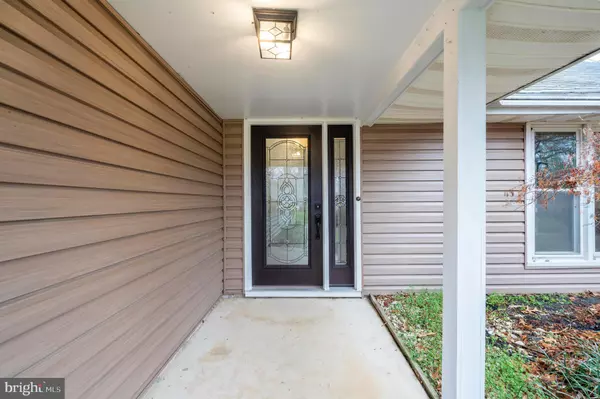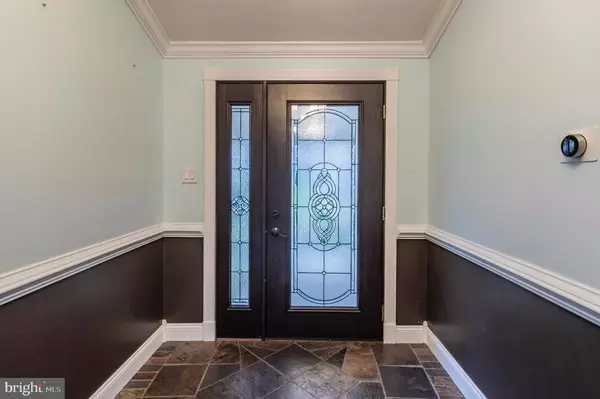$355,000
$365,000
2.7%For more information regarding the value of a property, please contact us for a free consultation.
3209 DEVONSHIRE RD Waldorf, MD 20601
4 Beds
3 Baths
2,704 SqFt
Key Details
Sold Price $355,000
Property Type Single Family Home
Sub Type Detached
Listing Status Sold
Purchase Type For Sale
Square Footage 2,704 sqft
Price per Sqft $131
Subdivision Pinefield
MLS Listing ID MDCH212432
Sold Date 05/13/20
Style Traditional
Bedrooms 4
Full Baths 3
HOA Y/N N
Abv Grd Liv Area 2,704
Originating Board BRIGHT
Year Built 1978
Annual Tax Amount $3,851
Tax Year 2019
Lot Size 0.476 Acres
Acres 0.48
Property Description
This Spacious and Gorgeously Updated 4 Bedroom, 3 Full Bath Located on a Professionally Landscaped 1/2 Acre Lot in a Cul-De-Sac. This is One of the Larger Homes in the Neighborhood on One of the Bigger Lots. The Custom Kitchen is Beautiful Functionality; Counter Space, Lots of Storage, Full-Sized Freezer and Full-Sized Refrigerator, Wall Oven and Built-In Microwave. The Large Granite Kitchen Island Boasts Work Space, Cooktop, Storage and Seating. Dining Room's French Doors Exiting into a Retreat Like Backyard. Livingroom Is Open and Brightly Lit with Natural Sunlight and Nice Laminate Flooring. The Foyer and Kitchen have Custom Slate Tiling. The Huge Family Room is a Great Space to Relax with a Wood-Burning Fireplace and French Doors to the Backyard. 1 Bedroom and 1 Remodeled Bath on the Main Level as well as a Small Office/Hobby/Storage Room. Upstairs is the Master Bedroom, with a Well Appointed Walk-In Closet and Updated Master Bath. The 2 Additional Bedrooms share a Large Updated, Spa-Inspired Jack and Jill Bath and another Walk-In Closet. Laundry Room Conveniently Located Upstairs too. Oversized 2-Car Garage. The Yard Feels like a Personal Oasis with its Professional Hardscaping and Landscaping. Additional insulation added for reduced utility usage.
Location
State MD
County Charles
Zoning RM
Rooms
Other Rooms Living Room, Dining Room, Primary Bedroom, Bedroom 2, Bedroom 3, Bedroom 4, Kitchen, Family Room, Foyer, Laundry, Mud Room, Office, Utility Room, Bathroom 2, Primary Bathroom, Full Bath
Main Level Bedrooms 1
Interior
Interior Features Attic, Carpet, Ceiling Fan(s), Combination Kitchen/Dining, Entry Level Bedroom, Floor Plan - Open, Kitchen - Eat-In, Kitchen - Gourmet, Kitchen - Island, Kitchen - Table Space, Primary Bath(s), Stall Shower, Tub Shower, Walk-in Closet(s)
Hot Water Electric
Heating Heat Pump - Oil BackUp
Cooling Central A/C
Flooring Carpet, Laminated, Slate, Tile/Brick
Fireplaces Number 1
Fireplaces Type Wood, Fireplace - Glass Doors
Equipment Built-In Microwave, Built-In Range, Dishwasher, Dryer - Electric, Exhaust Fan, Microwave, Oven - Self Cleaning, Oven - Wall, Range Hood, Refrigerator, Stainless Steel Appliances, Washer
Fireplace Y
Window Features Energy Efficient
Appliance Built-In Microwave, Built-In Range, Dishwasher, Dryer - Electric, Exhaust Fan, Microwave, Oven - Self Cleaning, Oven - Wall, Range Hood, Refrigerator, Stainless Steel Appliances, Washer
Heat Source Electric, Oil
Laundry Upper Floor
Exterior
Garage Garage - Front Entry, Garage Door Opener
Garage Spaces 6.0
Fence Partially, Picket, Rear, Wood
Waterfront N
Water Access N
Roof Type Shingle
Street Surface Paved
Accessibility None
Road Frontage City/County
Parking Type Attached Garage, Driveway
Attached Garage 2
Total Parking Spaces 6
Garage Y
Building
Lot Description Cul-de-sac, Landscaping, No Thru Street
Story 2
Foundation Slab
Sewer Public Sewer
Water Public
Architectural Style Traditional
Level or Stories 2
Additional Building Above Grade, Below Grade
Structure Type Dry Wall
New Construction N
Schools
Elementary Schools Call School Board
Middle Schools Call School Board
High Schools Call School Board
School District Charles County Public Schools
Others
Senior Community No
Tax ID 0908042586
Ownership Fee Simple
SqFt Source Assessor
Acceptable Financing Cash, Conventional, FHA, VA
Listing Terms Cash, Conventional, FHA, VA
Financing Cash,Conventional,FHA,VA
Special Listing Condition Standard
Read Less
Want to know what your home might be worth? Contact us for a FREE valuation!

Our team is ready to help you sell your home for the highest possible price ASAP

Bought with Samuel B Cofer III • EXIT Right Realty






